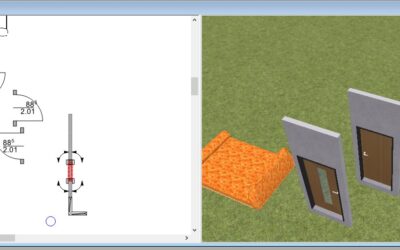Projects, Updates and Feedback
You can add comments into the text by clicking on the READ button below, and at the bottom of the post you can enter comments.
Wallplanner interface to CAD software
INTRODUCTION See materials in this link https://classroom.google.com/c/ODIwMDE1NDU4OTMx/m/ODIwMDYzNDUwNjM2/detailsTo upload into sketchup using ruby interface:Type or paste the Ruby code directly into the input field at the bottom of the Ruby Console.Press Enter to...
TUFF+ Base and flooring structure that is transportable
In addition to agreeing on the final structure for the T+BASE , roofing etc (attached) we also have now another request from our Malaysian prospects to make a demo house that is transportable. This means that while the strength is there IMO, we have to work out a way...
Meeting 27 Oct
I have questions and input that I would like you to translate and pass onto Mr Chen and Carina:image.png1 the third window on the lateral side right is quite low and looking into the kitchen over the sink.The usual height for the bottom of a kitchen window from the...
Our Collaborative Vision
Empowering Partnerships for Sustainable Growth
At TUFF+ we believe in the power of collaboration to create impactful change. Our partnerships are the cornerstone of our mission to deliver high-quality, prefabricated SIP house kits globally. By working together, we harness diverse expertise and resources, ensuring that every project not only meets but exceeds expectations. Join us as we pave the way for innovative and sustainable housing solutions worldwide.
Building Bridges for a Better Tomorrow
Welcome to TUFF+ INTEGRATOR, where innovative partnerships drive sustainable housing solutions. Discover how our collaborative efforts are transforming the future of construction.
Our Projects lead to
Eco-Friendly Housing Initiative
Focused on reducing environmental impact, this project integrates green technologies into our housing solutions.
Affordable Housing Program
Aimed at providing cost-effective housing options without compromising on quality or safety.
Disaster Relief Housing
Designed to offer quick and reliable shelter solutions in the aftermath of natural disasters.
Urban Development Partnership
Collaborating with city planners to integrate modern housing into urban landscapes efficiently.
Rural Community Outreach
Bringing sustainable housing to remote areas, improving living standards and accessibility.
Innovative Construction Techniques
Exploring new methods and materials to enhance the durability and efficiency of our builds.
Educational Workshops
Providing training and resources to empower communities with knowledge about sustainable building practices.
Global Expansion Strategy
Extending our reach to new markets, ensuring more communities benefit from our housing solutions.


